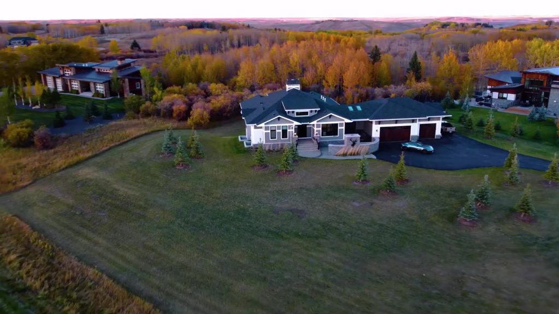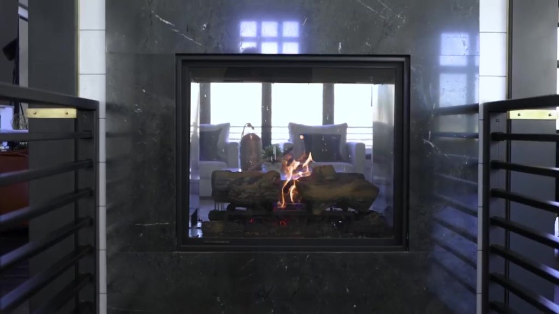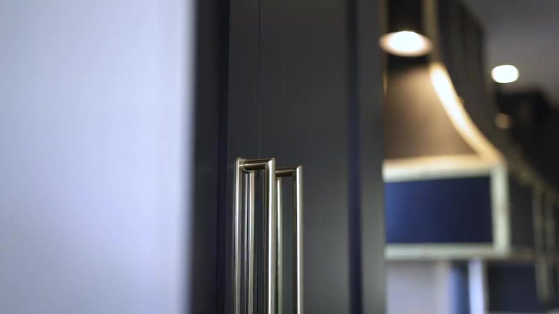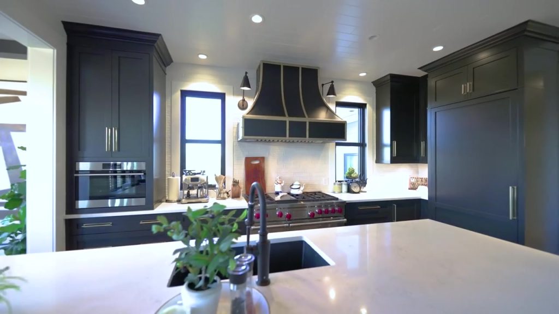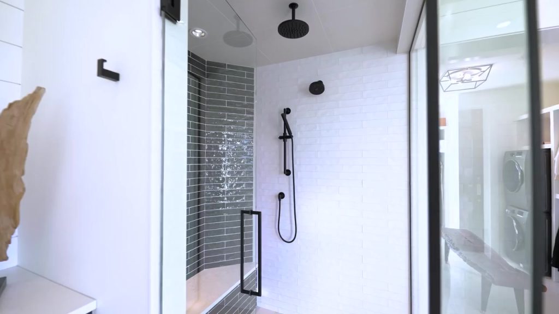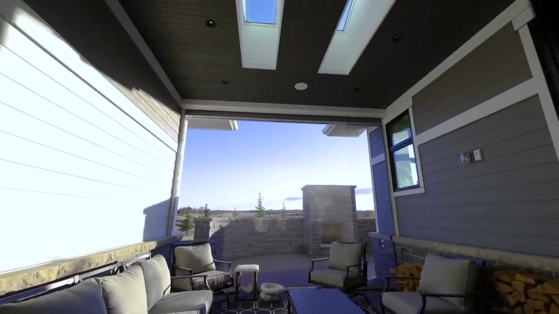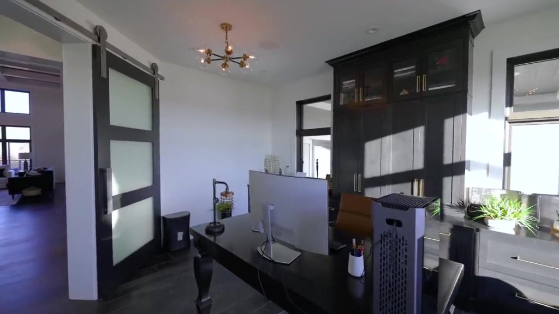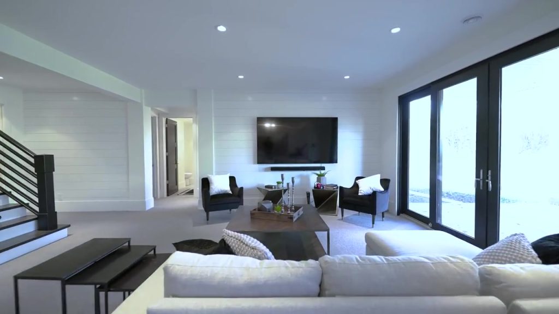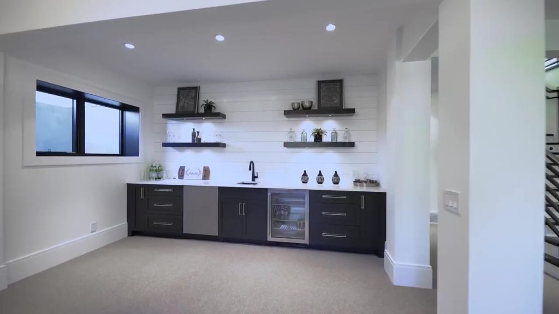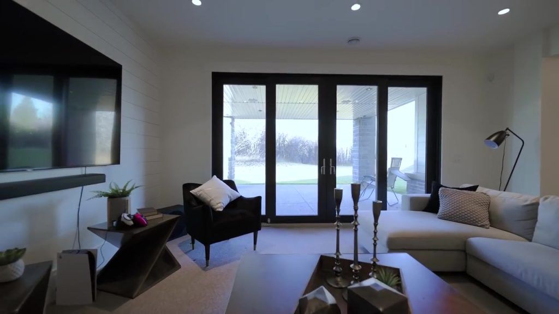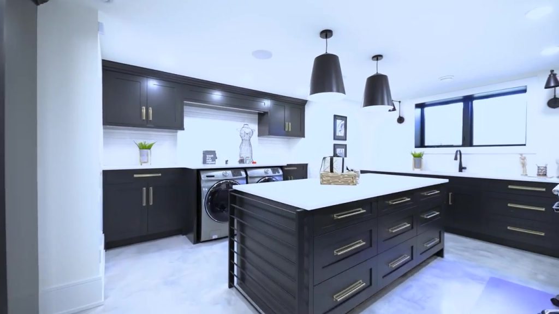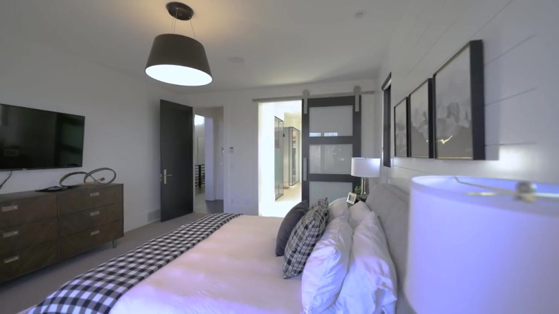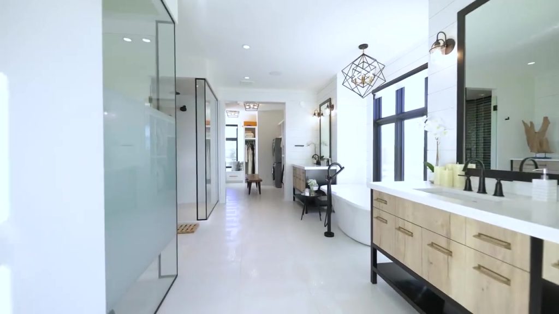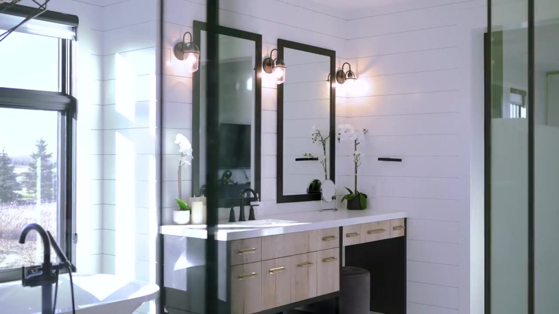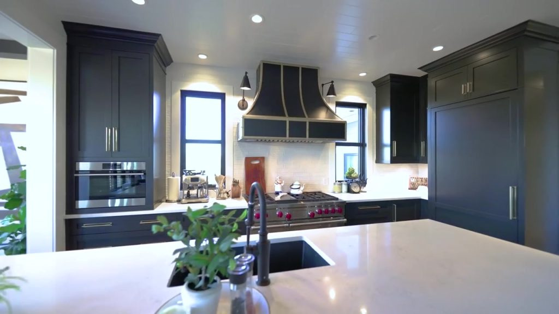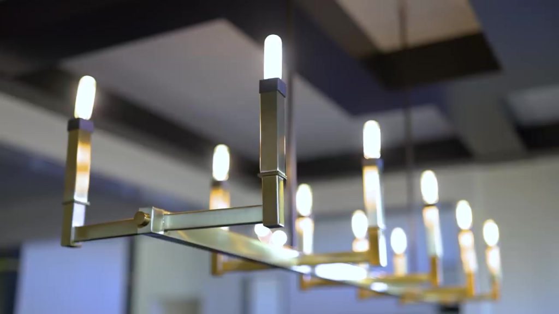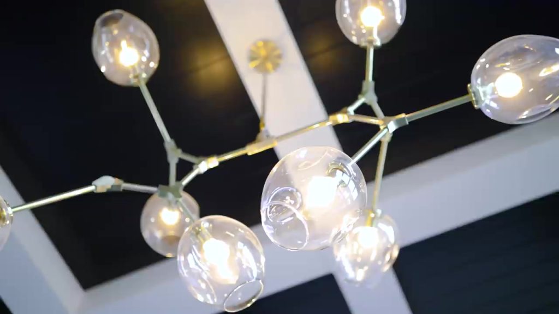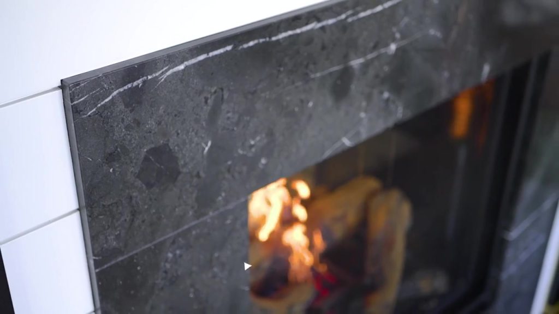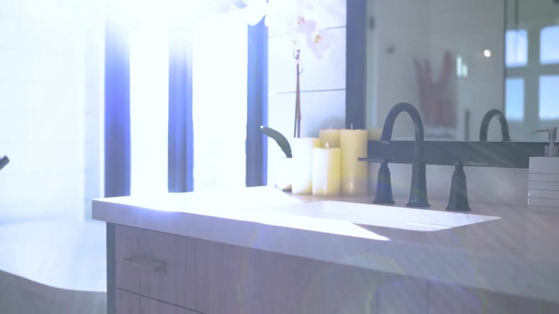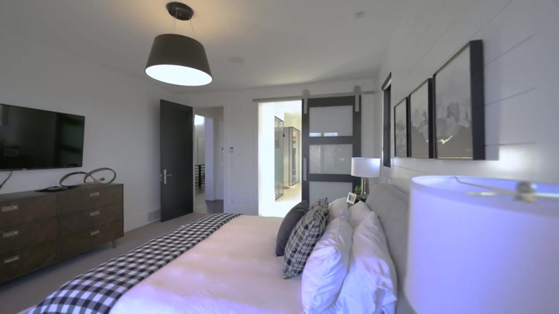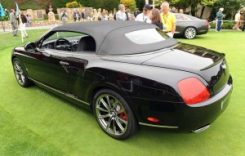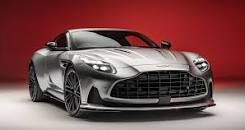Tour Country Home, Hey, we’re on the silver horn and the custom features in this luxury home in this video. They’re going to blow your mind this week’s episode of million-dollar tours.Okay, let’s check this place out. This master bedroom and here it is stunning. tons of space room for a king-sized bed, of course in a luxury home like this, your seating areas and you look out over onto your fully treed private backyard. As we leave into the ensuite space, this sliding custom large barn door gets privatized, which I love.
Do not think for a second that Realtors always exaggerate how amazing is this place, easily one of the most fabulous suites we’ve showcased. Now I like the layout of this area. It is spacious. Not only does it have those same custom details of this beautiful panel all around it. It matches in beautifully the framed mirrors, and this unit is mimicked on the other side plus a makeup bench and all of its centers around this soaker tub here that overlooks West, so you’re going to get lots of sun at the end of the day. So directly opposite the soaker tub is this bank of cabinets beautifully symmetrical also carried on with the idea of having a fully glass-enclosed toilet space. So cool, keeps the light coming in there, and mimics the look of a glass surround for the shower.
This shower space, I love it
They used a two-tone tile in there. Once again, that high gloss black tile makes that space pop. Now let’s lead over to the walk-in closet. When I say walk in, take a look. You can completely swing into this face. You don’t have to worry about having doors in an area like this. Why would you want the custom cabinetry in here? It’s so refined. It’s so beautiful. You want to show it off. You’ve even got a space like this. I like this, a little corner window bench where you can get ready to take over the world. The washer and dryer right in the primary suite is one more smart feature. That’s awesome. That’s convenient. I love this area.
So this home offers main floor living. That’s why I love that primary suite up here. Now the other thing that they’re looking for is great storage spaces. So this area right here off the bedroom and front entrance operate here as a half bath and a closed closet. Now, if you notice, that’s not just a normal closet. That’s a built-in custom cabinet made to look like a wardrobe. Now that this front entrance is going down this way towards the grad, we see so much more usable spaces. This here is another butler’s pantry and a walk-in closet storage pantry for the kitchen. And then, of course, it releases down releases. Sure let’s call it releasing. It releases down a few steps into an outdoor living space and triple car garage. Now, what does every triple car garage need cabinetry that looks like it belongs in the custom kitchen with its mudroom sink?
I mean, that’s why this whole was so next level
Okay wasn’t going to show you this till later in the tour. But since I just referenced it, why not look at this breezeway between the kitchen and the main entrance. This is just more grade storage, accented by those little pin puck lights. Now, remember you’re out on an acreage just northwest of Calgary. Even on a breezy night, you can operate this screen right here to come down fully. It’s a phantom screen, and it will give you privacy break from the sun and a break from the wind, a perfect place to enjoy a glass of wine, maybe even have a fire you can make it natural wood if you prefer. Or there’s a gas line or barbecue or even a fire pit. Okay, stepping into the graduate Minar one second, just one more second. Take a look at this cabinetry.
I said it already. It looks like it belongs in a custom kitchen that serves your outdoor living area and this garage. How cool is that? You can tell McKinley masters put a lot of thought into this and that this home was a former show home. Take a look at this garage. It is finished better than most homes. It is fully finished here. You’ve got tall ceilings, epoxy floors. You’ve got all the extra storage on the walls that rack storage that accommodates the hook system. And one of the hallmarks of a McKinley master home is this stairway that takes you right down to your lower level. Tour Country Home.
So practical on an acreage, Tour Country Home
I love it. Now just off the front entrance is something that every great home needs these days. And that is a beautiful office space. Custom Built cabinetry all along this back wall, tons of natural light coming into this space. This is one of the most stunning offices that you’ll see. It’s a kind of space. I could bring a brokerage right into Canada in a room like this. Right plus, all this cabinetry makes the perfect zoom background. As we head into the lower level, with so much down here to show you, we have to stop for just a second. Now, if you have OCD like me, you will love the asymmetrical design that descends right down into a space like that in line with the front door and that to a fireplace above. Would you believe it?
There are still so many more great custom spaces to show you. In this home, this basement has got a lot of WoW left. Now check this out. One of those features is this iron forged railing. It’s custom-made specifically for this home. That’s a detail you won’t find anywhere else. It’s something that I really believe makes a custom home, a custom home; you’ve got great places here to entertain. And if you’re a watch, you’re looking for a bungalow. Maybe you’ve got older kids. They’re living downstairs. This is perfect for them. They can bring the party down here. Once those kids move out or come home to visit, you’re hanging out playing pool playing games. And right now, my owners are using it as a gym. It’s also got a spot like this.
This is for entertaining
You’re enjoying maybe a beverage from the bar fridge. You can do your dishes down here, so that way you’re not running upstairs. And I love that they carried on some of these nice modern design touches that give this home some consistency throughout. Now let’s walk over to this family room area. I love it. Once again, plenty of space here to watch a movie, check out some Netflix, maybe watch the big game. Is it winter? Is it cold out? You’re going to want to hang out right down here. Now, if it’s summer, you’re probably going to want to slide open these two large doors out onto that covered patio.
That’s a perfect spot for a hot tub or maybe even a hot day to get out of the sun. And all of it looks out onto your private, fully treed backyard. Once again, 1.44 acres, this is a stunning property. Very, very discreet. So let’s check out these two bedrooms. We’ve got one here, one there, and the main bathroom. And remember that sterile I mentioned off the graduate. That’s just over here. Yes, the home looks amazing. But it has to function well too. There we go. That still walks right down here into more storage, cabinetry, and workspaces. But we’ve got one more surprise that we haven’t yet shown you.
Let’s do so now, Tour Country Home
Well, let me know in the comments. Did I help this space up too much? I don’t think so. What would you use a space like this for? I think every family would be a little bit different. My wife loves crafting. She loves gift giving. Such a tabletop like this with all this storage and this rack for the wrapping paper would be perfect for her. Now my kids love to game. Such space like this is also very great. You could use this as a student desk for mom, dad for the kids. Now it also primarily functions as a laundry room. Tour Country Home.
Now I’ve never really seen one. It looks quite as crispy as this one. But it’s practical to get a laundry tub sink that overlooks a window. Well, looking at West, all this custom cabinetry through here. Honestly, for so many people, this is perfection. You could use it to custom fit your lifestyle. Now the floors are all concrete. And they’ve been beautifully treated with this sort of pearl iridescent finish. I love it.
Thank for watching
You can see more: https://usahousereview.com/inside-a-los-angeles-mega-mansion/
